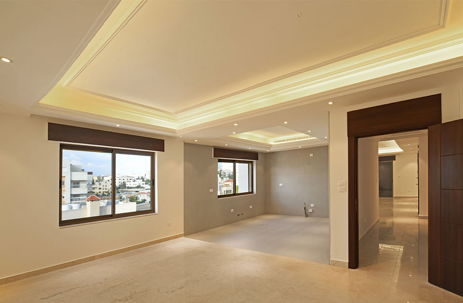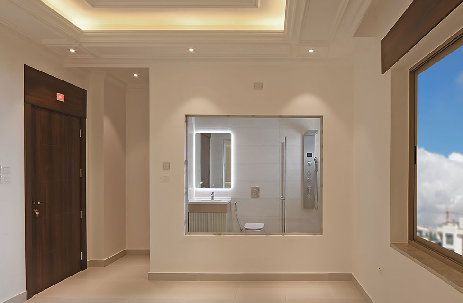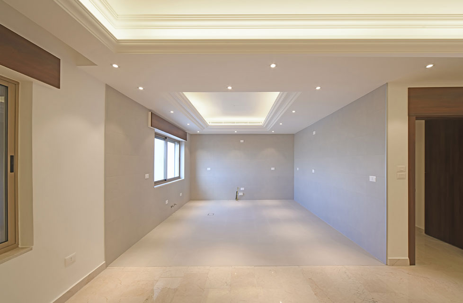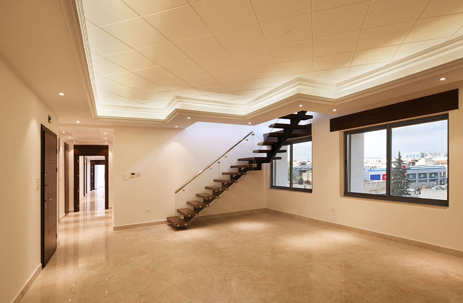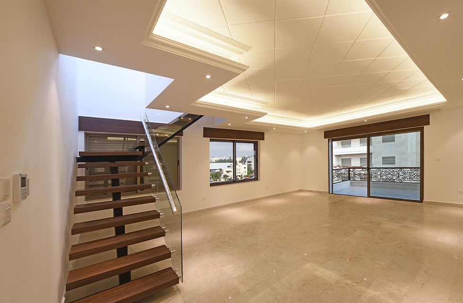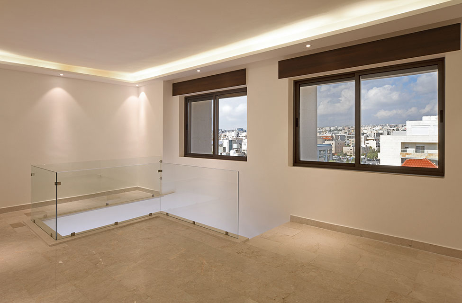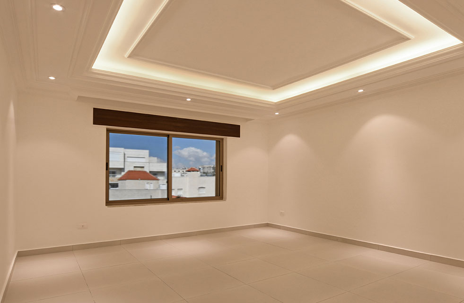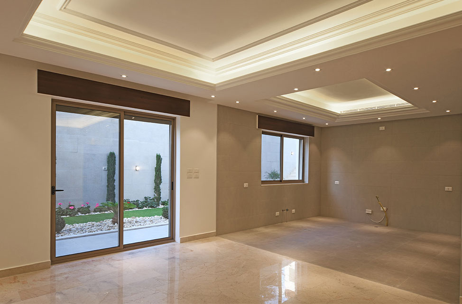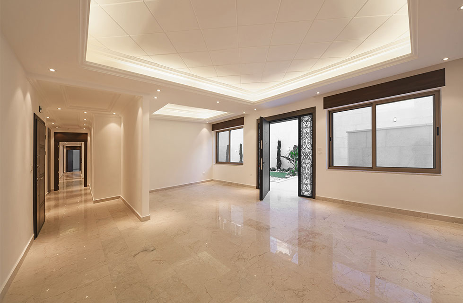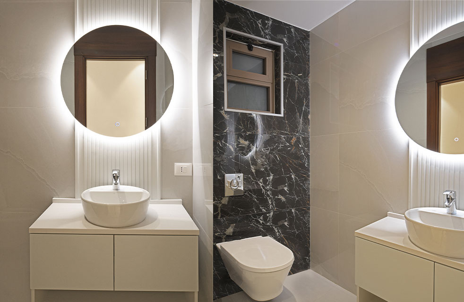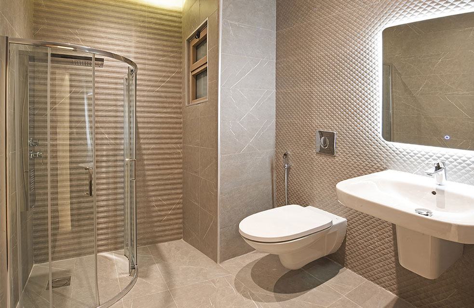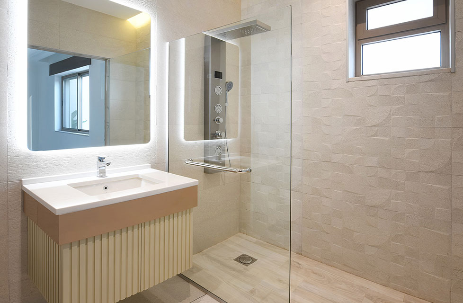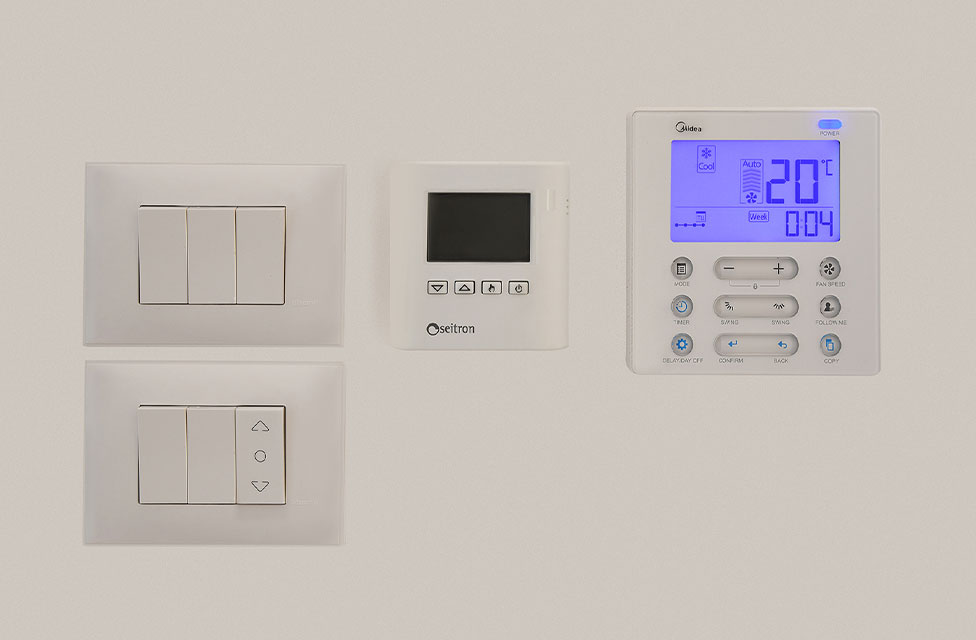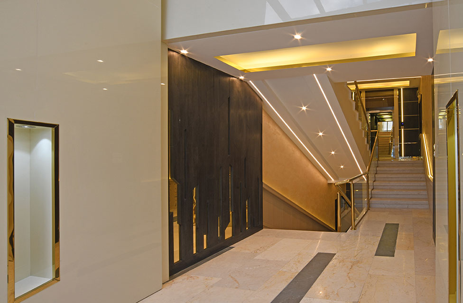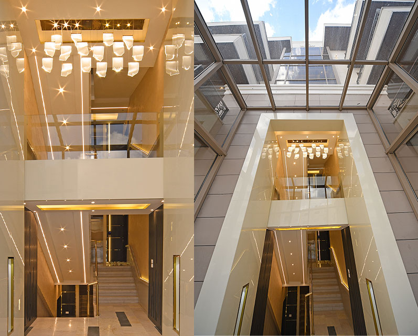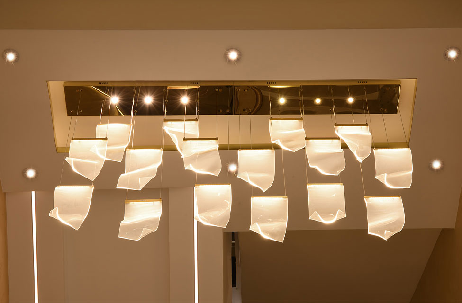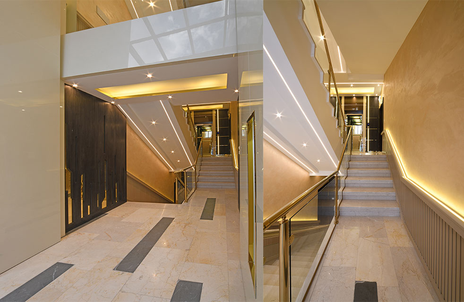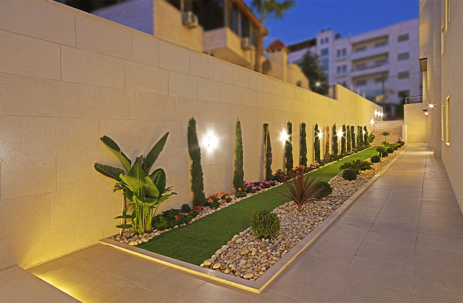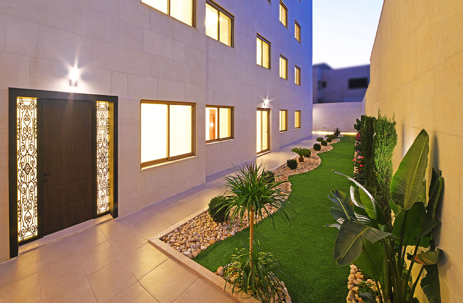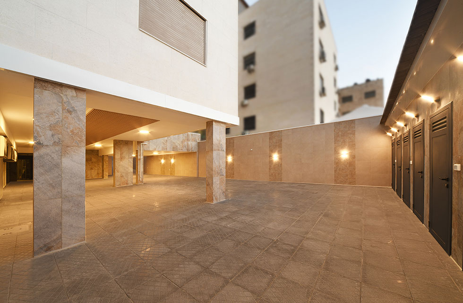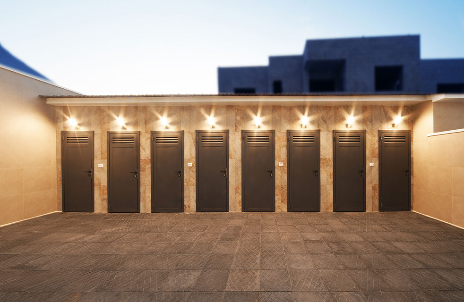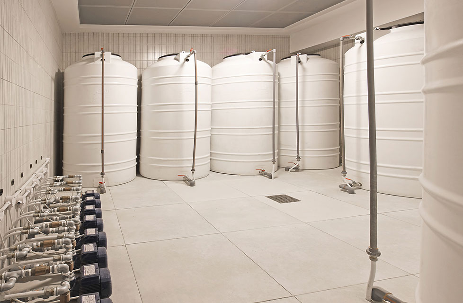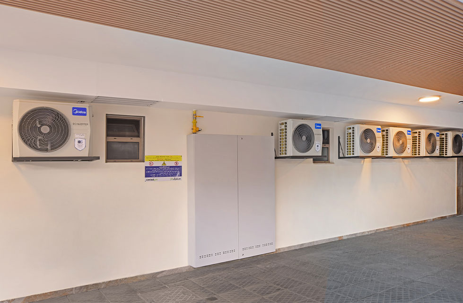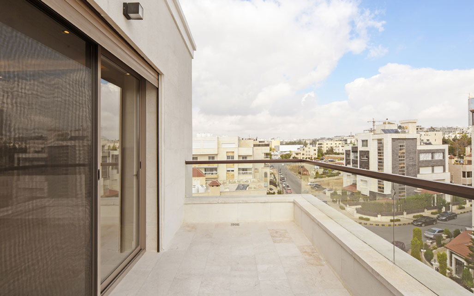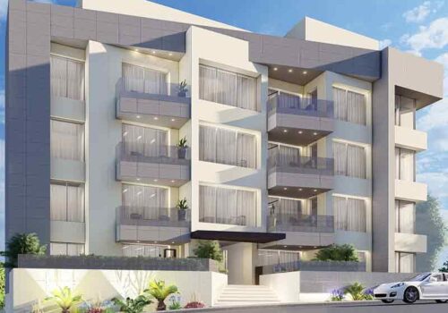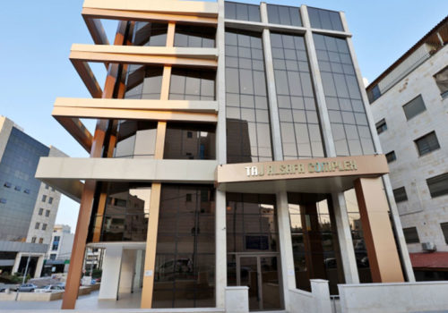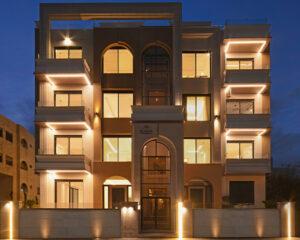Swiefieh (1) Project
Taj Al-Safa project (Alsweifyeh 1) is characterized by its unique architectural design, as it includes apartments of different sizes, with interior finishes using the best types of materials, with the latest technologies and the highest level of quality.
For more details about that project, please download and check these documentation files:
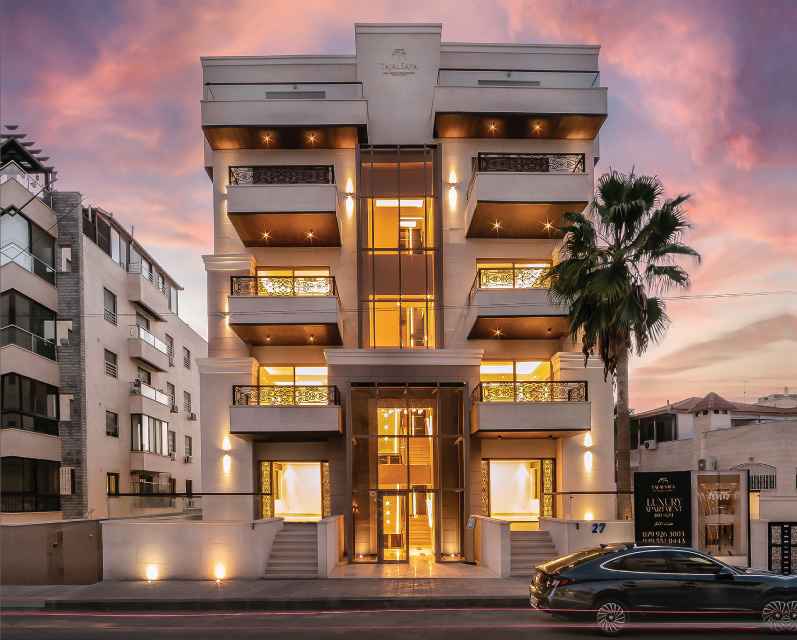
The project used Astra stone, which is characterized by high strength, with a thickness of 5.2 cm and 0.01 degree of water absorption. The Royal Scientific Society examinations proved that the ratio of water and moisture absorption for Astra stone is almost zero.
Architecture
This building consists of 9 apartments as follows:
– Semi-ground apartment of 210 square meters with a garden of 180 square meters – Private external storage room of 25 square meters and independent garage: (guest salon, living room, American kitchen, 3 bedrooms (one master), 4 bathrooms, maid’s room)
– Ground floor apartment of 200 square meters with a terrace of 40 square meters: (guest salon, living room, American kitchen, 3 bedrooms (one master), 4 bathrooms, maid’s room)
– Two apartments on the first floor of an area of 200 square meters with a balcony of 9 square meters: (guest salon, living room, American kitchen, 3 bedrooms (one master), 4 bathrooms, maid’s room)
– Two apartments on the second floor of an area of 200 square meters with a balcony of 9 square meters: (guest salon, living room, American kitchen, 3 bedrooms (one master), 4 bathrooms, maid’s room)
New Classic & Modern Design
Landscaping outdoor gardens
Astra stone is 5.2 cm thick
Water and thermal insulation
High security system
Italian Astra elevator
Decorations for main entrances and parking lots
Interior doors HDF Full German PVC coated
Italian marble, frappuccino, first-class Spanish porcelain
Underfloor heating Emmeti English
Special Aluminum Double Glaze 6 mm mm14 Spacer
Belgian sidra shutters (electricity)
Central air conditioning
Italian bticino electricals, German ABB
Grohe, Roca, Jaquar
The energy source is gas
Italian fondital boiler
4000 liters of water with 2 Italian Pedrollo pumps
COMMAX intercom
Central satellite
Multiple stages of thermal and waterproofing
Establishing a Fiber Internet
Maid’s room
American cuisine
Apartment storage room
Interior
Neoclassical décor, known for its sophistication and elegance, is used throughout the apartment. The apartment layout and the distribution of the light were both carefully considered. Moreover, the best worldwide finishes, acknowledged for their efficacy and quality, were utilized as follows:
Grohe, Roca, Jaquar fixtures for bathrooms
Italian marble, frappuccino, first-class Spanish porcelain
Turkish security door with special specifications (11 locks)
Interior doors HDF Full German PVC coated
Area
This building consists of 9 apartments Apartments with an area of 210 square meters with an external garden with an area of 180 square meters – apartments with an area of 200 square meters with a terrace with an area of 40 square meters – apartments with an area of 200 square meters.
