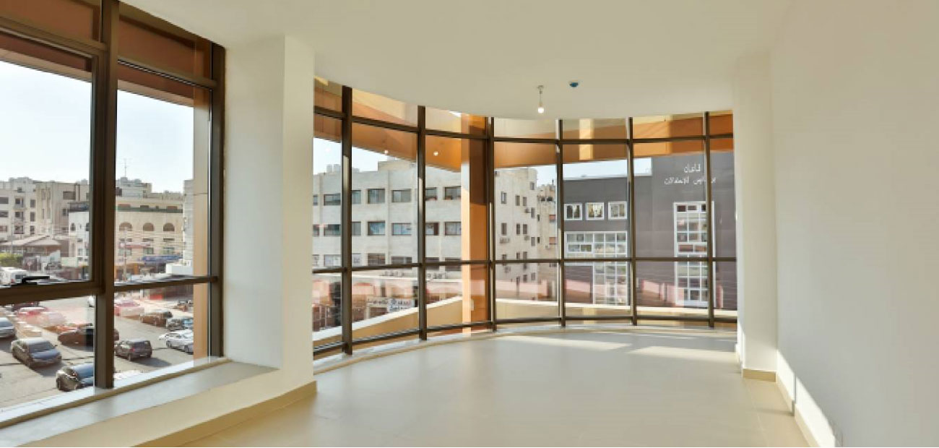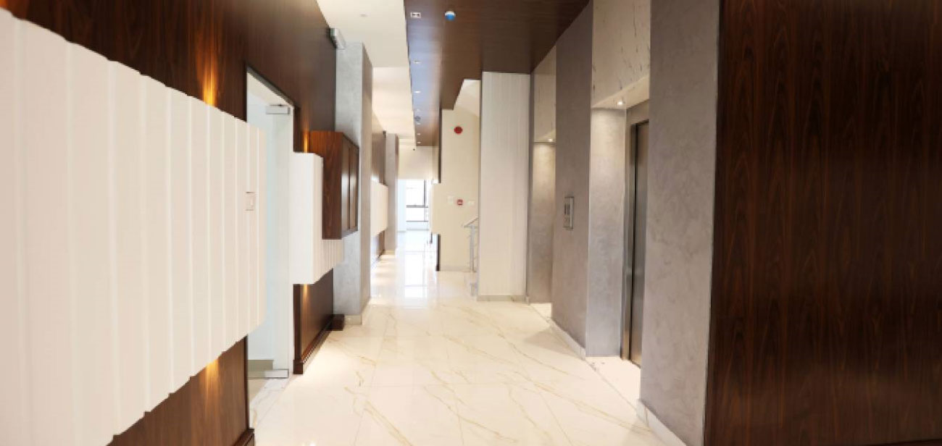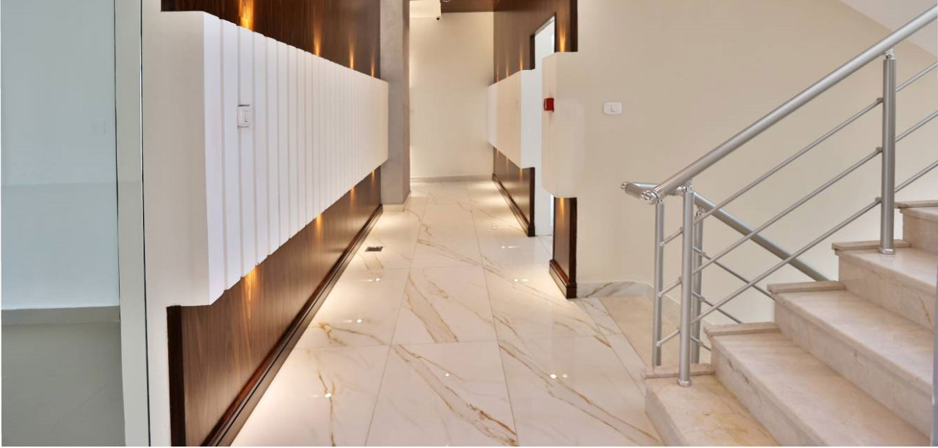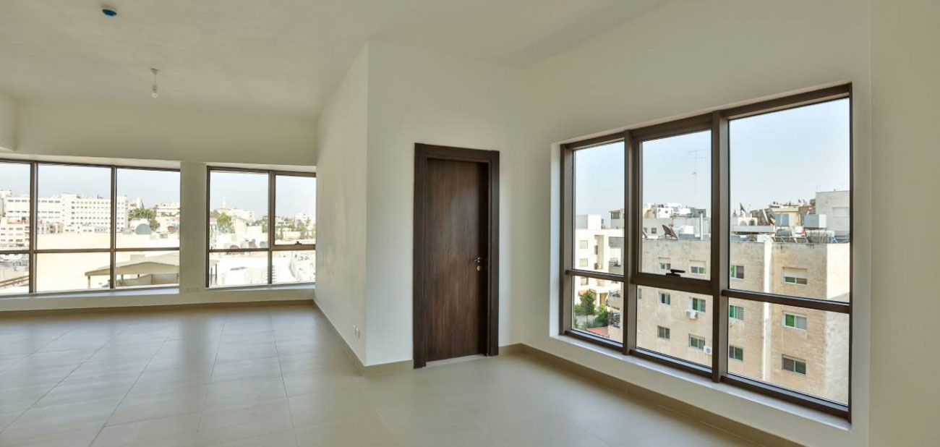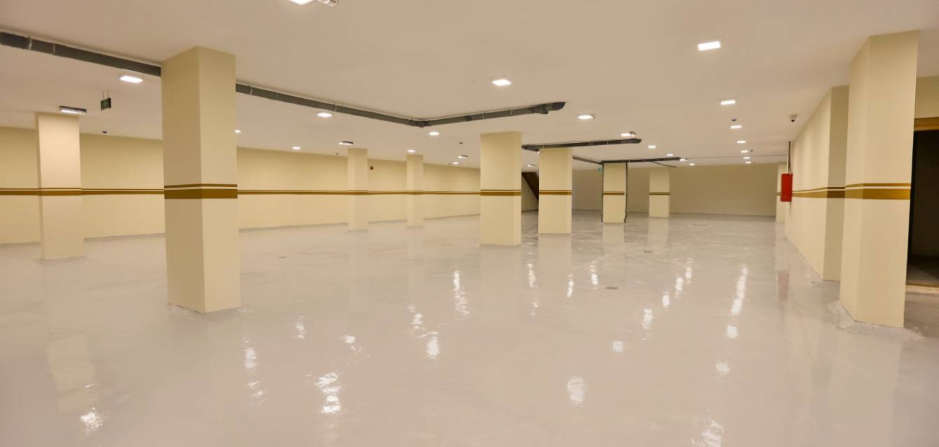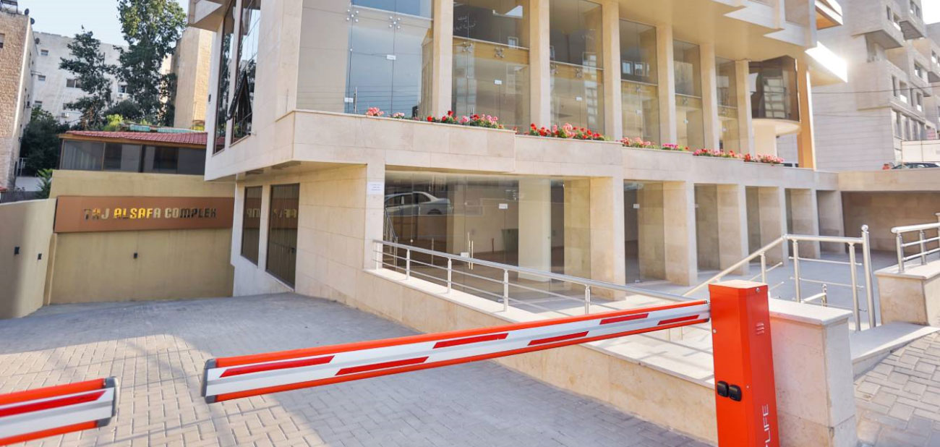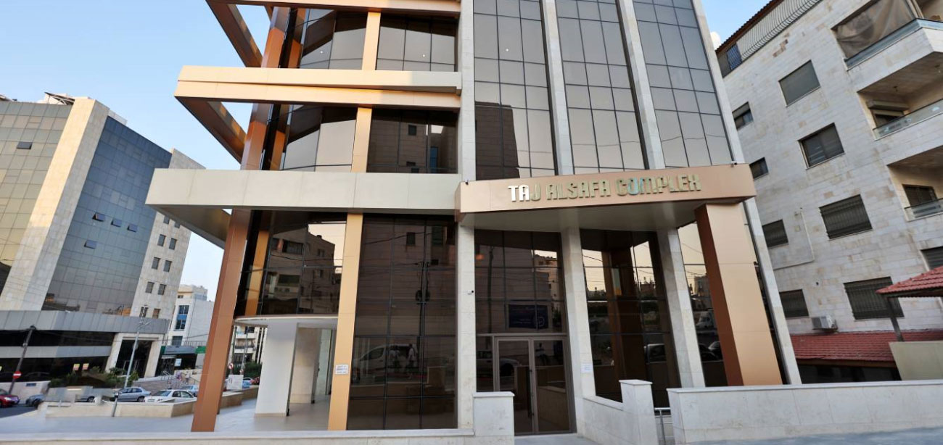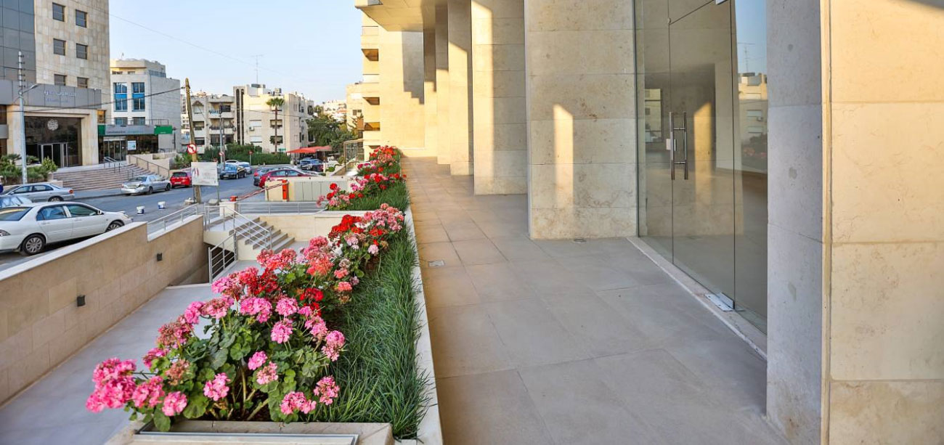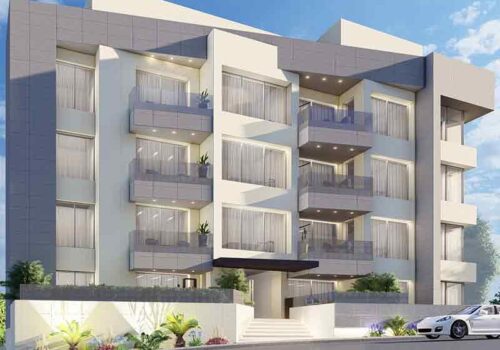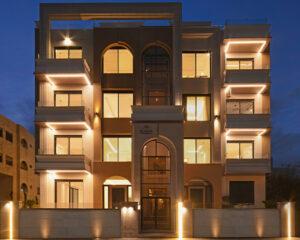Trade Complex
With a land size of (1085) square meters and a building area of (5200) square meters, the Taj Al-Safa commercial complex is strategically located in the most critical area of the Rabieh region. The complex also has a spectacular architectural style and panoramic facades with an exceptional and distinctive view of Rabieh’s two main streets. The complex is divided into seven stories, with (20) showrooms separated into two levels. To meet the demands of businesses, it also provides (15) office spaces with high-end specifications on the upper three floors. Two basement floors serve for parking and other building services. It has (40) parking spaces and a massive warehouse with a floor size of 500 square meters. In Addition, the return on investment is also high, up to 15% yearly.
For more details about that project, please download and check these documentation files:
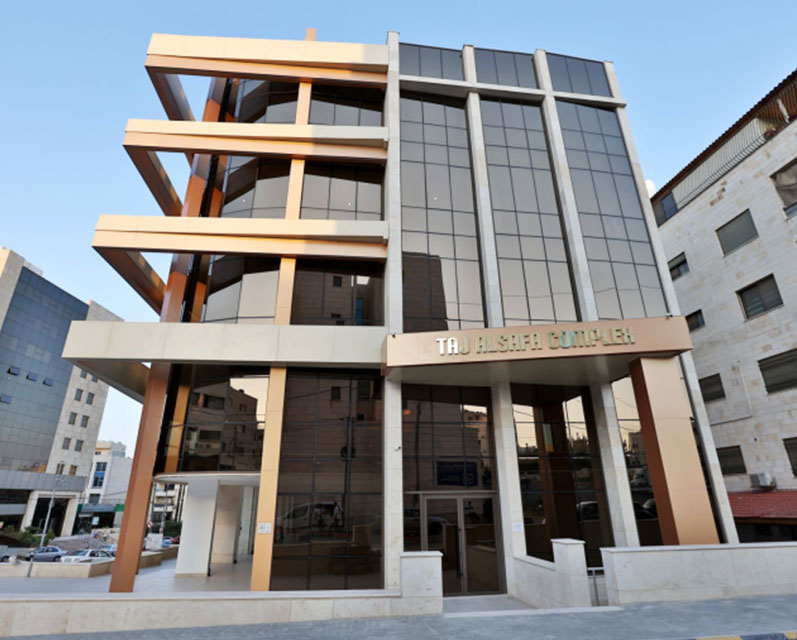
Architecture
A privileged location within a premium area
Wide entrances
High quality finishes
2 Italian Astra elevators
Green spaces (landscape)
Safety systems
Area
Interior
The Taj Al-Safa Company carefully considered the commercial project’s interior design since it included flexible spatial planning and an intelligent arrangement of areas. It also paid attention to providing office spaces that met international standards, which offer a workplace that encourages creativity and productivity and is distinguished by modernity and flexibility. It also concentrated on using the best kinds of international finishes to create showrooms with the highest quality standards to deliver the most significant levels of comfort, safety, and security, as well as numerous advantages:
Taj Al-Safa Company took care of the interior design of the commercial project, as the project included spatial planning and a thoughtful distribution of spaces. It also paid attention to providing the functional and aesthetic aspect in the design, as it provided office spaces based on the international standards that provide an environment that enhances creativity and productivity and is characterized by spaciousness and flexibility that support various work methods and provides services and facilities for shared workspaces. It was also concerned with designing commercial exhibitions according to the highest possible quality standards to provide the highest levels of comfort, security and safety and many advantages, through the use of the best types of international finishes.
