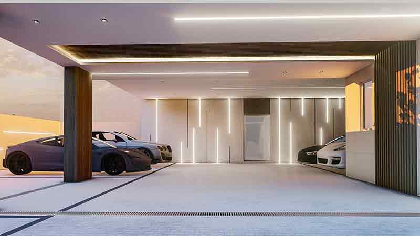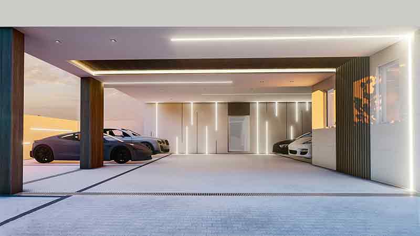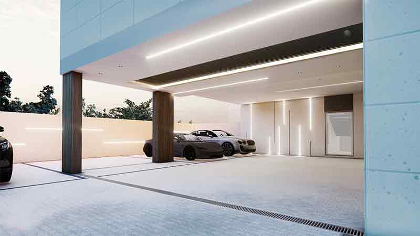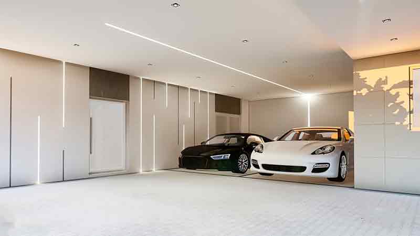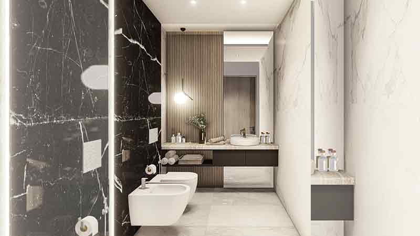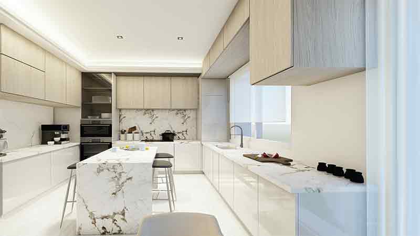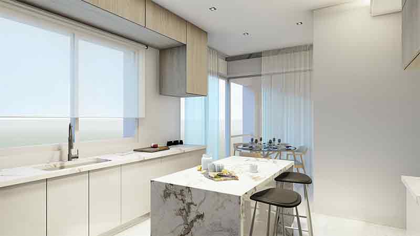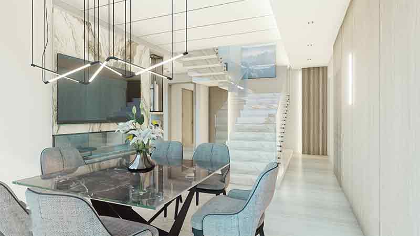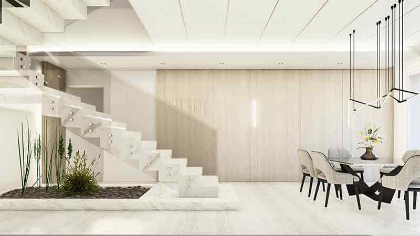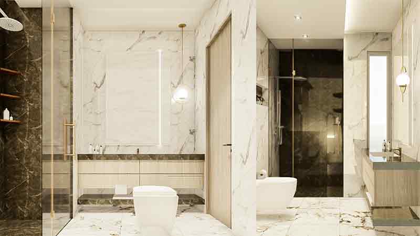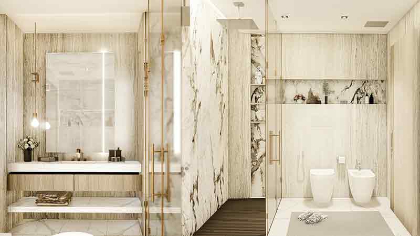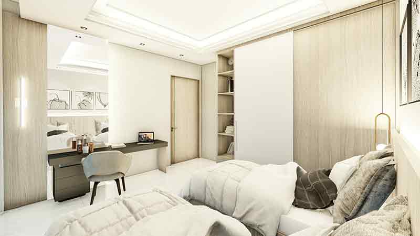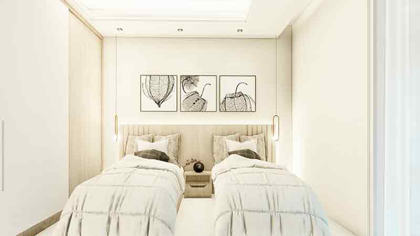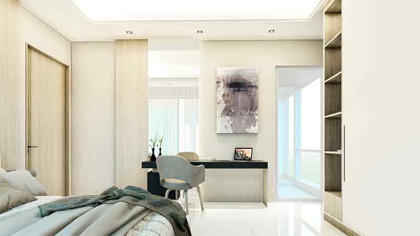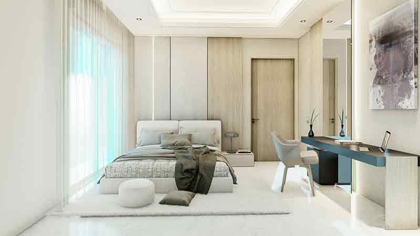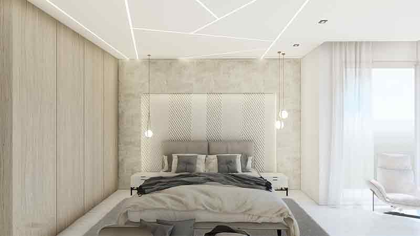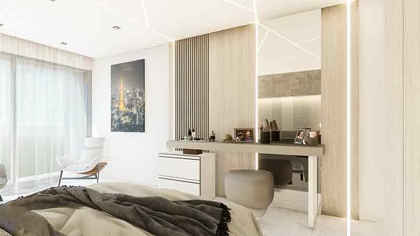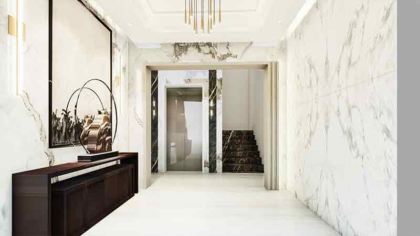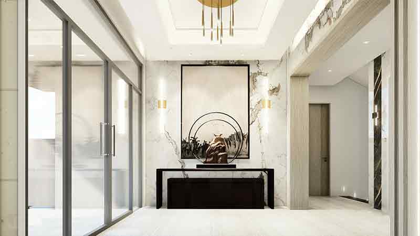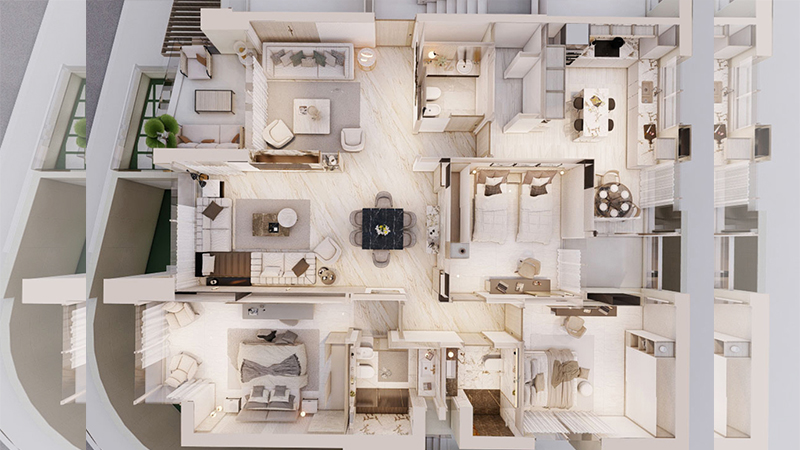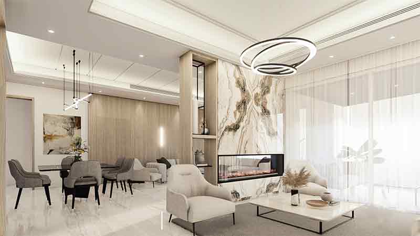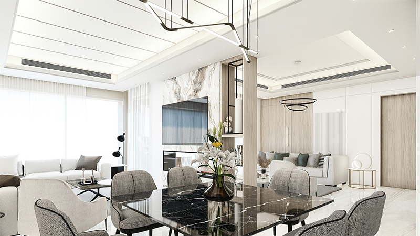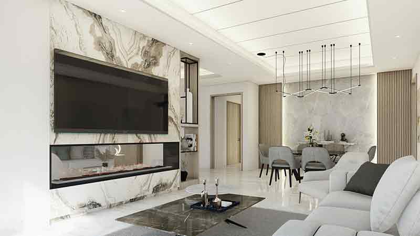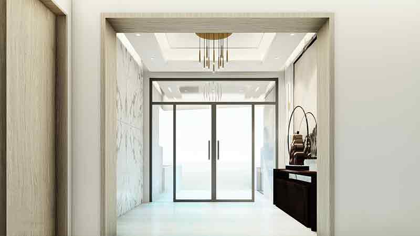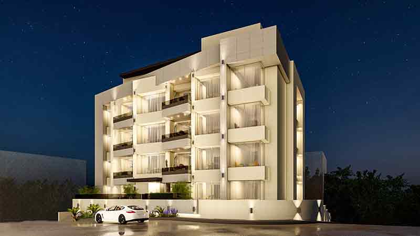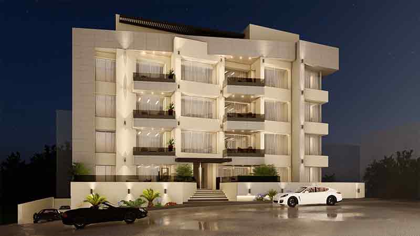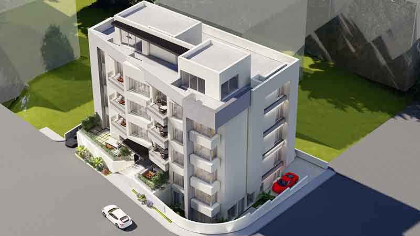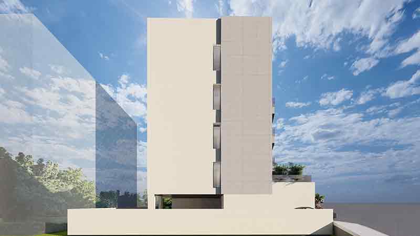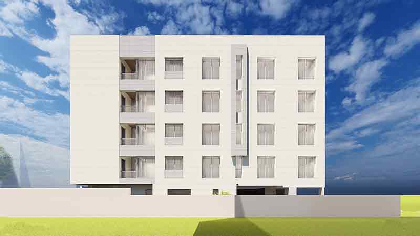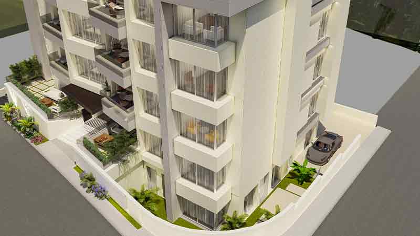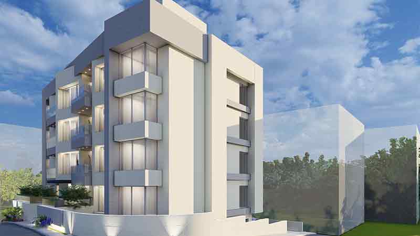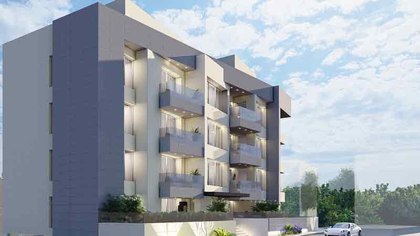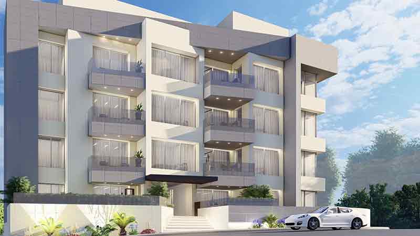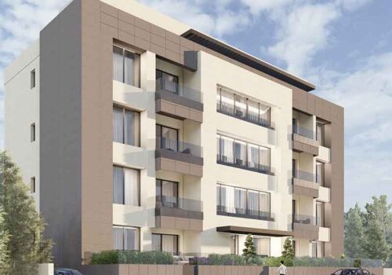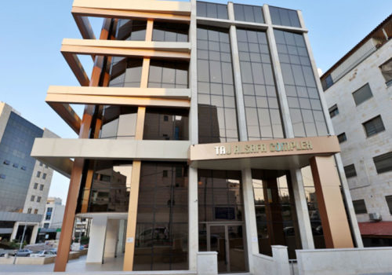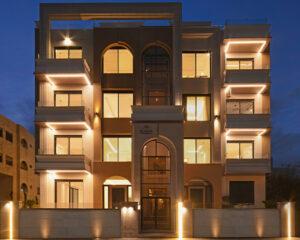Al Shumaisani Project
Taj Al-Safa project (ALSHUMAISANI) is characterized by its unique architectural design- Tower style, as it includes apartments of different sizes, with interior finishes using the best types of materials, with the latest technologies and the highest level of quality.
For more details about that project, please download and check these documentation files:
Italian Porcelain Cladding (Semi-Mechanical)- Atlas Concorde group.
Architecture
This building consists of 9 apartments as follows:
– Apartment on the semi-ground floor of an area of 210 square meters with a garden of 130 square meters: (Living room with a fireplace, Guest Room with dining, separated kitchen, 3 bedrooms (one master), 4 bathrooms, Maid’s room)
– Right Apartment on the Ground floor of an area of 200 square meters with a terrace of 22 square meters & a back balcony of an area of 4 square meters: (Reception open to the living room with a dining & fireplace, separated kitchen with a breakfast zone, 3 bedrooms (one master with a sitting zone), 4 bathrooms, maid’s room)
– Left Apartment on the Ground floor of an area of 150 square meters with a terrace of 45 square meters: (living room with a dining & fireplace, separated kitchen, 3 bedrooms (one master), 3 bathrooms)
– Right Apartment on the First/Second floor of an area of 200 square meters with a balcony of 12 square meters & a back balcony of an area of 4 square meters: (Reception open to the living room with a dining & fireplace, separated kitchen with a breakfast zone, 3 bedrooms (one master with a sitting area), 4 bathrooms, maid’s room)
– Left Apartment on the First/Second floor of an area of 165 square meters with a balcony of 9 square meters: (Reception open to the living room with a dining & fireplace, separated kitchen, 3 bedrooms (one master), 3 bathrooms)
– Right Apartment on the Third floor (Duplex) of an area of 200 square meters with a balcony of 12 square meters & a back balcony of an area of 4 square meters with a roof of 45 sqm (Living Room): (Reception open to the dining & fireplace with a staircase, separated kitchen with a breakfast zone, 3 bedrooms (one master with a sitting area), 4 bathrooms, maid’s room)
– Left Apartment on the Third floor (Duplex) of an area of 165 square meters with a balcony of 9 square meters with a roof of 35 sqm (Living room): (Reception open to the living room with a dining & fireplace and internal staircase, separated kitchen, 3 bedrooms (one master), 3 bathrooms)
Modern style- Tower look design to give you a distinctive exterior appearance
Italian Porcelain Cladding (Semi-Mechanical) – Atlas Concorde Group
Multi-stage insulation with the highest specifications, to end the problem of moisture for a life
The building is earthquake resistant
A modern internal wall system with polystyrene and concrete panels that resist moisture and mildew
Eco Panel Concrete – It is heat and sound insulating and used in green buildings
Very high-security system (cameras, security doors, protection systems, fire systems, intercom)
Full Package room less- Bonex Italian elevator
Fire systems for common facilities
The main entrances are distinguished by the highest level of luxury
Parking for each apartment
Storage for each apartment
(High pressure, Compressor, common services that meet all the needs of the population (electric charger
Landscaping
Accessible lanes for people with disabilities
Highest level shatter and scratch resistant Special Edition (lux specifications) security door
smart, fireproof, sound and heat insulation with handle and magic eye
Interior doors with international specifications, coated with German chipboard, resistant to scratches, water and moisture, with a thickness of 4.5 cm
ZAHA HADID STYLE Quilted with Swedish solid wood and German Hollycore, soundproof and stretch resistant, with chrome zinc handle
90 x 90 Spanish porcelain floor tiles for the entire apartment, Navarre type, with the highest specifications,
Greek- healthy, used in green buildings Interplast Underfloor heating
Italian clivet-type central air conditioning for the entire apartment
Belgian with a vacuum of 20 mm AGC with a special aluminum profile (Taj Al Safa) double glazed 6 mm type fresh window windows
It is anti-radiation, sound, and heat insulating, made of aluminum with a thickness of 1.7 mm, and Italian accessories.
Compressed foam on 65 bars (smart). Shutters of the Belgian Cedar type, working on electricity
Heating, air conditioning, lighting, blinds, intercom, cameras, doors, refrigerators, electrical appliances) Home Automation
SPARK ELECTRIC Italian Bticino German Schneider Electrics
SPARK ELECTRIC IP Smart Intercom
(smart) A device for measuring the internal and external temperature of the apartment with the ability to control air conditioning and heating according to weather conditions
A digital device for measuring the water level in the apartment
For the entire apartment with the finest designs and specifications, anti-bacterial Jaquar-type sanitary ware and bathroom accessories
Cooker, fireplace, greek, hot water supply, interplast heating, power source working on gas, equipped with boiler
Central satellite
The entire apartment is supported by Fiber Central Internet
For all common facilities, bathrooms, and entrances to the apartments, Motion Detector
German easy press equipped with Wilo 4000 liter water pump with 2 pumps
Private storage room for each apartment
Maid’s room
(Gypsum board cladding and lighting) Interior decorations for ceilings and walls
Apartment jewelry safe
fireplace
Interior
Jaquar fixtures for bathrooms- full set.
Interior doors with international specifications, coated with German chipboard, resistant to scratches, water, and moisture, with a thickness of 4.5 cm.
ZAHA HADID STYLE Quilted with Swedish solid wood and German Holly core, soundproof and stretch resistant, with chrome zinc handle.
90×90 highest specifications Spanish porcelain floor tiles.
Area
This building consists of 9 apartments with an area of 210 square meters- Apartments with an area of 200 square meters- Apartments with an area of 165 square meters- Apartments with an area of 245 square meters.
Guarantee
The elevator is guaranteed for 5 years
Sanitary ware and accessories are guaranteed for 10 years
The air conditioner is guaranteed for 5 years
Heating is guaranteed for 30 years
Electrical tools are guaranteed for 10 years
The internal and external doors are guaranteed for 30 years
The quality of work and implementation is guaranteed for life under the quality assurance reports issued with excellence
Building Rank with the highest international specifications and standards
