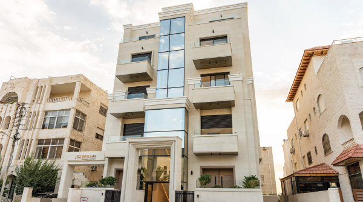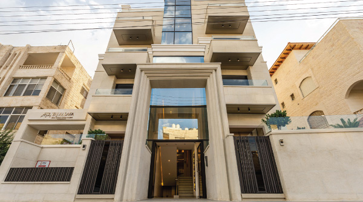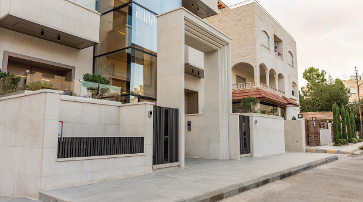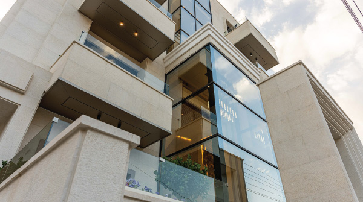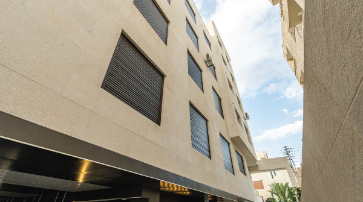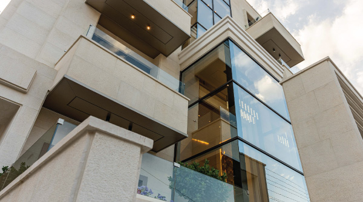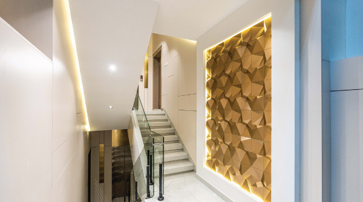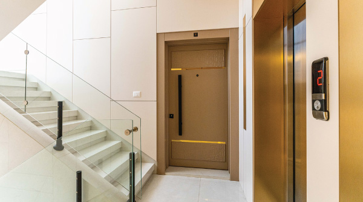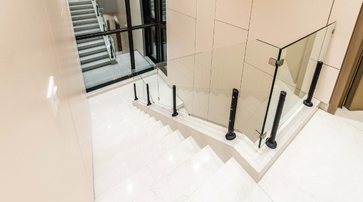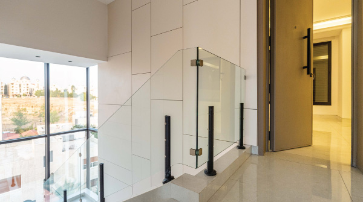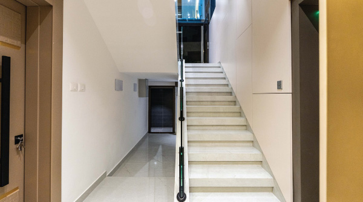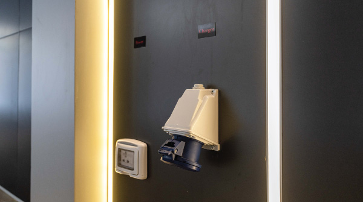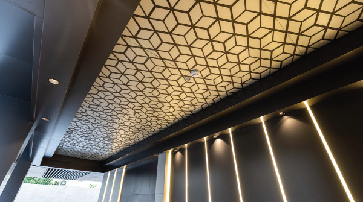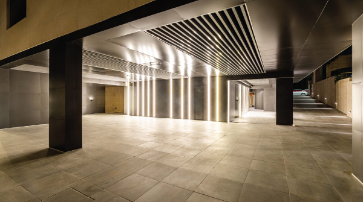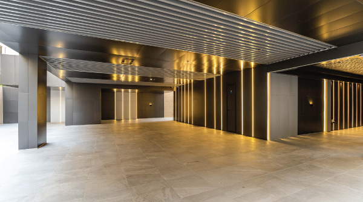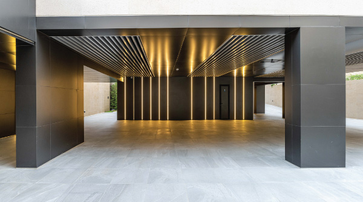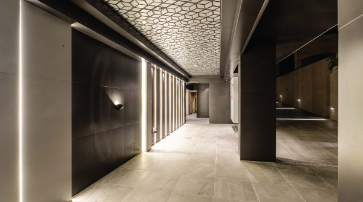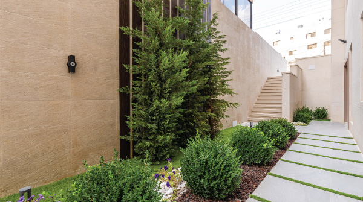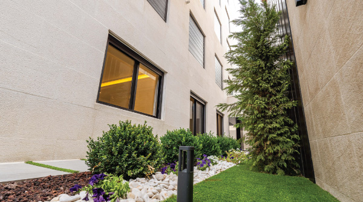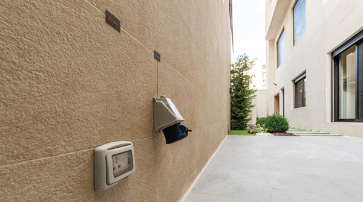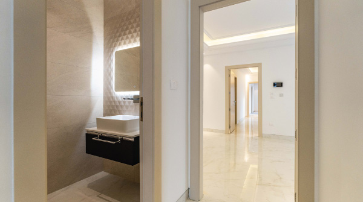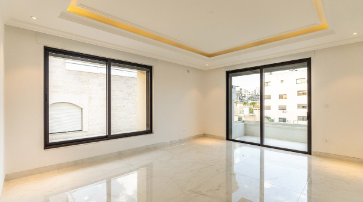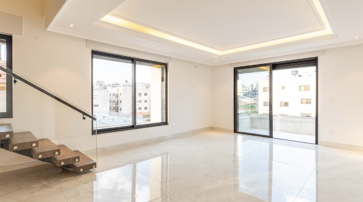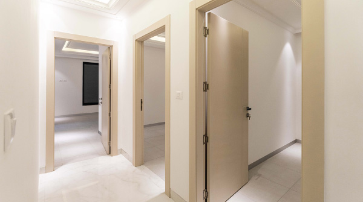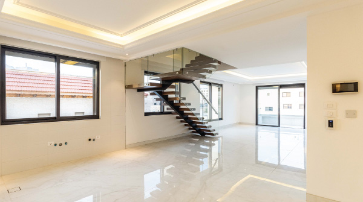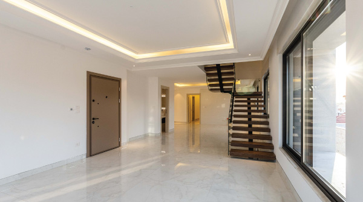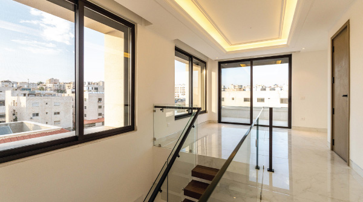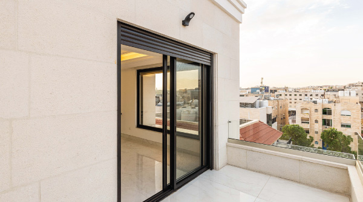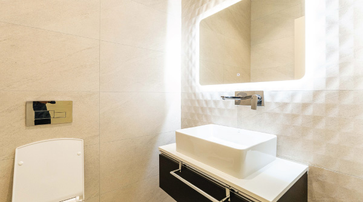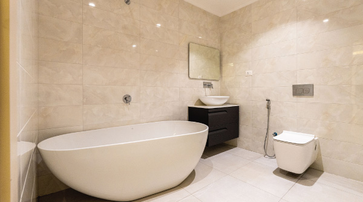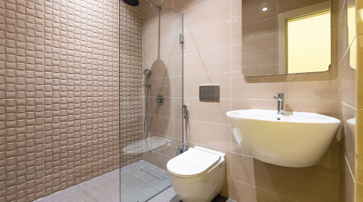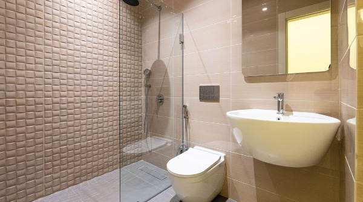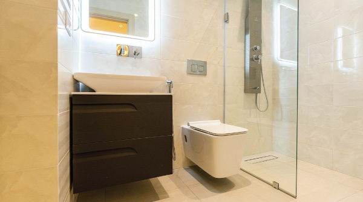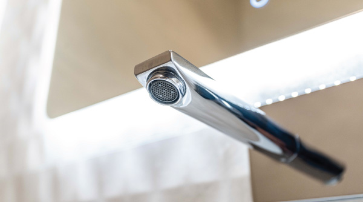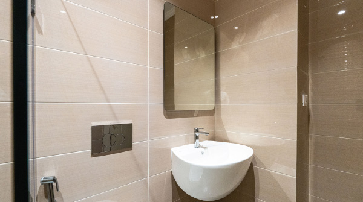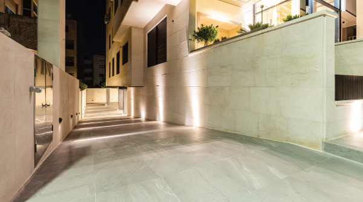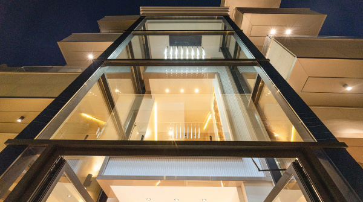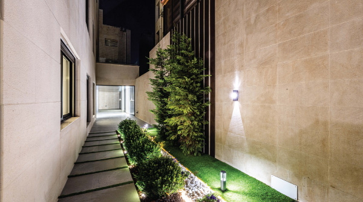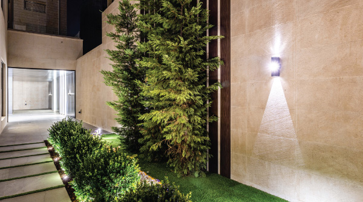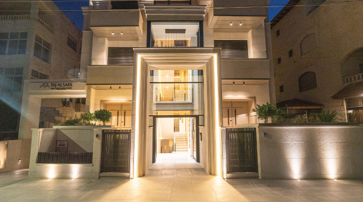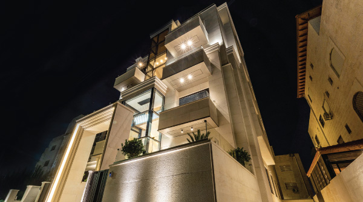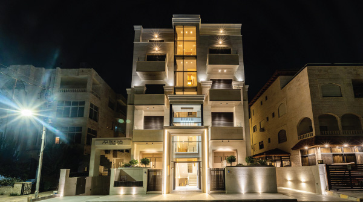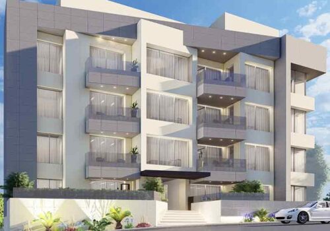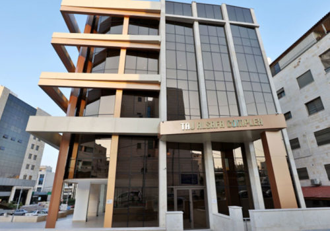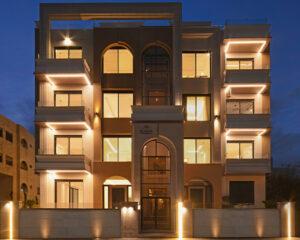Dahyet Al Amir Rashed Project
Taj Al-Safa project (Dahyet Alamir Rashid) is characterized by its unique architectural design, as it includes apartments of different sizes, with interior finishes using the best types of materials, with the latest technologies and the highest level of quality.
For more details about that project, please download and check these documentation files:
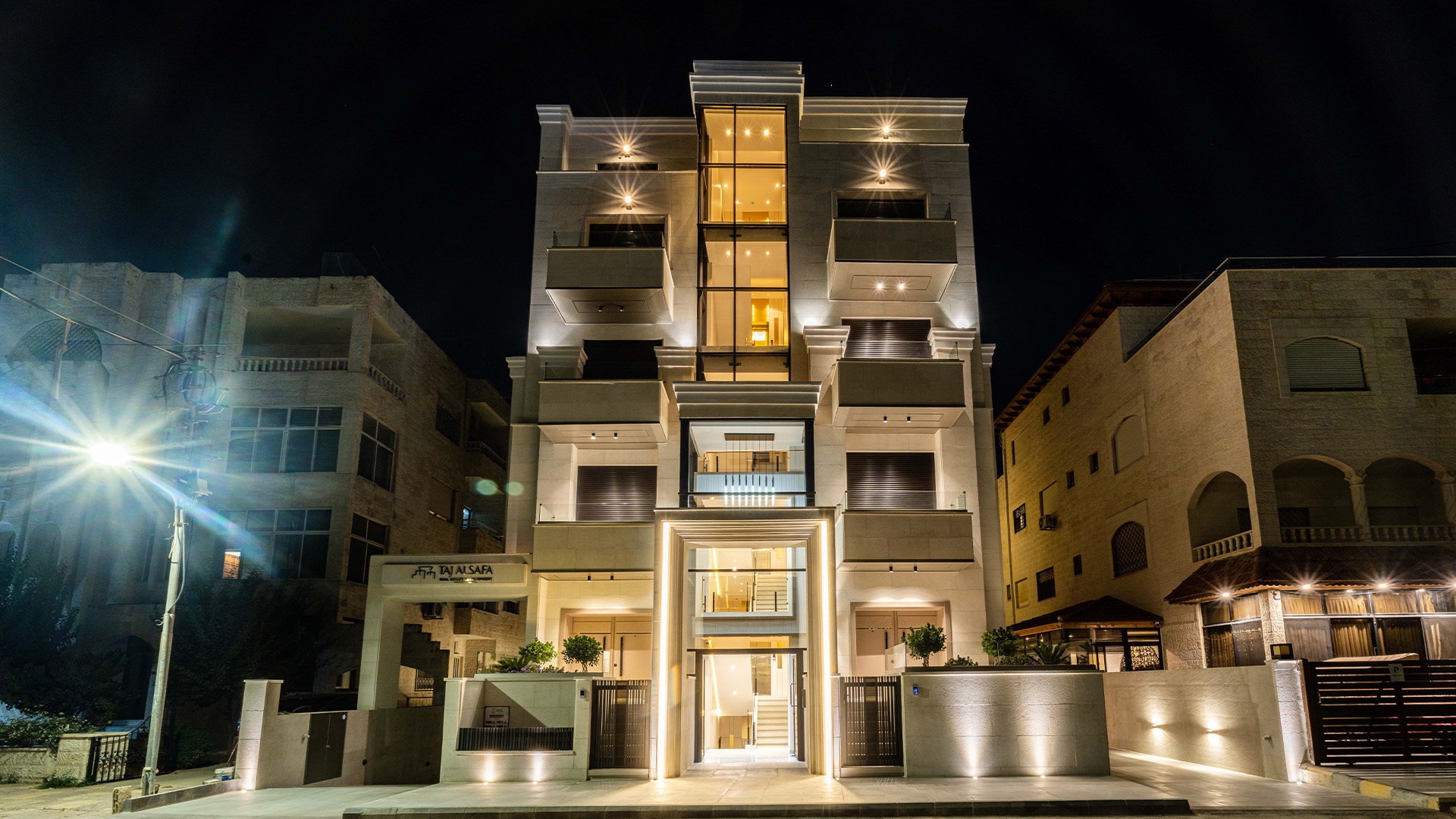
The project used Astra stone, which is characterized by high strength, with a thickness of 5.2 cm and 0.01 degree of water absorption. The Royal Scientific Society examinations proved that the ratio of water and moisture absorption for Astra stone is almost zero.
Architecture
The apartments available in the project are divided into:
– Apartment (duplex) ground area of 270 square meters, with a garden of 80 square meters, a front terrace of 20 square meters, and a side terrace of 40 square meters: (2 guest salons, living, 2 American kitchens, 4 bedrooms (2 masters), 5 bathrooms, maid’s room)
– Ground floor apartment of 150 square meters with a terrace of 20 square meters: (guest salon, living room, American kitchen, 3 bedrooms (one master), 3 bathrooms)
– Two apartments on the first floor of 150 square meters with a balcony of 6 square meters: (guest salon, living room, American kitchen, 3 bedrooms (one master), 3 bathrooms)
– Apartment on the second floor of an area of 150 square meters with a balcony of 6 square meters: (guest salon, living room, American kitchen, 3 bedrooms (one master), 3 bathrooms)
– Two apartments (duplex) on the third floor, with an area of 175 square meters, with a balcony of 6 square meters, and a front and rear terrace of 60 square meters: (guest salon, 2 living rooms, American kitchen, 3 bedrooms (one master), 3 bathrooms)
New classic design
Landscape gardens
Astra stone is 5.2 cm thick
Water and thermal insulation
High security system
Fire detection system
Italian Bonex elevator- Roomless (Full Package)
Decorations for main entrances and parking lots
Special charger for each car lots
Central air compressor
High pressure central water pump
Full HDF interior doors painted Italian acrylic
Atlas Concorde, Marazzi, Italian porcelain
Underfloor heating Emmeti English
Special aluminum profile double glazing 6 mm 20 mm Spacer
Belgian sidra shutters (electricity)
Italian bticino electrics, German Schneider
Fully package Jaquar
The energy source is gas
Italian ferroli boiler
4000 liters of water with 2 Italian Wilo pumps
Water level measuring device
Spark Electric (IP) Intercom
Central satellite
Motion sensors inside the apartment
Hidden jewelry safety box
Multiple stages of thermal and waterproofing insulation
Establishing a Fiber Internet
Maid’s room
American cuisine
Interior
The interior design of the project follows the neo-classical style. The project is distinguished by using the best modern and sustainable finishing materials and their balanced combination, resulting in a distinctive and attractive design. The spaces were also planned and designed to maximize the utilization of interior spaces to satisfy the demands of users. Inside these residences, security and safety were prioritized by utilizing the most significant Turkish security doors. Furthermore, this project is distinguished for its utilization of the world’s top finishes characterized by their quality and efficacy, as follows:
Atas Concorde and Marazzi marble and porcelain.
The Sanitaryware in the apartments is supplied by Jaquar, a prominent maker of bath fixtures.
Celka External security door (13 locks).
Interior doors full HDF painted Italian acrylic
Area
The project is divided into various-sized apartments and duplexes as follows: Apartments with an area of 270 square meters with an external garden with an area of 80 square meters – apartments with an area of 150 square meters – apartments with an area of 175 square meters with outdoor terraces with an area of 60 square meters.
